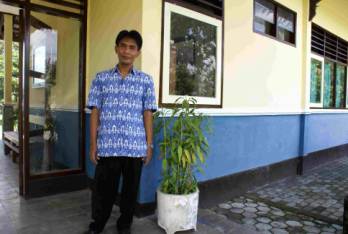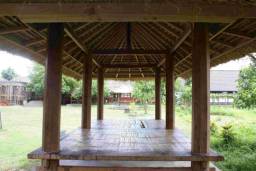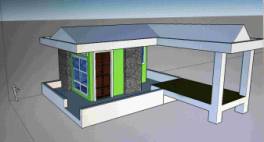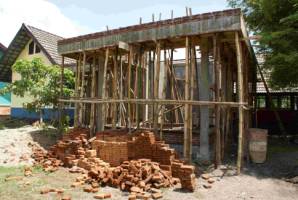Inclusive school design, Indonesia
Yusep Trimulyana is the head teacher of SLB Pembina NTB, a special school and inclusive education resource centre on the island of Lombok, Indonesia. Yusep’s school needed a new library. But instead of asking the government to build it for them, Yusep believed the school could take charge of the design and create a building which is accessible and suits the needs of students and teachers.
Yusep consulted teachers and students. He then used ‘open source’ design software to create a basic model of the ideal building on a computer. ‘Open source’ software can be downloaded free of charge from the Internet. Yusep has recently convinced the Indonesian government to provide the funds for building. In this interview with Ian Kaplan, Yusep explains how he worked with his school community to design and build a new library.

Yusep Trimulyana – head teacher
What were the reasons for building this new library?
We are trying to build a new library in the local style where we use a berugaq…a kind of traditional gazebo which is very common in Lombok. A berugaq provides a raised and shaded platform on which people like to sit and chat and do lots of things. Many people would prefer to spend their time in the berugaq rather than indoors. So we thought we can combine the modern building with a traditional building. We hope a design like this will help make it easier for children to enjoy to read and learn in the library.

A popular berugaq style gazebo on the school grounds
So the building is a mixture of modern and traditional building styles?
Yes, of course it is not the traditional berugaq, but is modified to fit with the modern building. We can put all the basic library equipment and supplies, like bookshelves and typewriters, inside the modern part of the building. But we will be able to read or do activities both inside and outside in the berugaq. We will not put many chairs in the library, but we will have carpet because many of the children, particularly the younger children, prefer reading and writing while sitting on the floor.

Computer sketch for the new library with the berugaq on the right. Note the high contrast colours to help students with low-vision.
How did you come up with the design for this building?
I used an ‘open source’ software programme called ‘Sketch Up’ (see: www.sketchup.com) which is freely available to anyone with Internet access. The software is not very difficult to use. It’s very practical. I discussed the design with the teachers and incorporated their ideas about the colour, the size and other things. We have also consulted some of the children about the design. We haven’t asked all of the children directly, but we have tried to take account of their needs in the planning of the building. Many of our students have disabilities which make communication difficult. It wasn’t possible to involve all of them directly in the planning because of the difficulties of communication, but we have tried to understand what they need.
We discussed the placement of the building on the school grounds. Some teachers thought it would be nice to have the building at the front of the school, because it would look nice there. But we decided it would be better to place the building further inside the school grounds so the students would be less distracted by the noisy road outside the school.
Also, I consulted with the teachers who know the disabled children about ways to make the building accessible for the children. Although the basic plans are finished, we need to consider how to make the building even more accessible by adding a ramp for wheelchair users. Even things like the colour of the walls and flooring affect accessibility. We have considered what colours and patterns will make the library more accessible for children with low vision.
After I made a basic plan of the building using Sketch Up, I gave the design to an architect who helped turn it into a usable building plan. The new library is now under construction.

The new library under construction
How have you convinced the government to fund this project?
Usually the government has a building plan for schools, but this year the government asked “Do you want to build this yourself, or do you want the government to build it for you?” I told them we would try to design it ourselves, if we can have an idea how much money we can get to design and build it. We have tried to design this as ideally as possible, but some of our plans haven’t matched the funds we’ve been offered, so we have had to make compromises as well.
Sometimes in the past, the government has made decisions about the planning and design of school buildings which have not always been appropriate for the school, but I think they are changing for the better and not working like that anymore. They are trying to get the ideas from the school community and working in a more inclusive way.
Would you use this way of working again to design future school buildings?
Yes, I think we will try to use this kind of working in the future.
Space, light, materials, and even colour affect the way we experience education. Schools can make excellent use of these elements in creating buildings and grounds which reflect the needs and desires of students and staff. Unfortunately, schools are often designed and built without fully considering the community’s needs.
Schools are often poorly designed. They may be too hot (or cold), dark or inaccessible. One way to address these issues is to involve the school community more actively in designing (or re-designing) their schools. This may seem difficult because teachers, students and parents probably lack experience in planning and building schools. However, there are practical ways of consulting them about designs, by asking what kind of school they want, what their needs are and how they use existing schools.
A process of inclusive school design gives members of a school community a feeling of pride and ownership of their school. It can also lead to the creation of school spaces which are appropriate, accessible and pleasant, enhancing learning and participation. This can provide an opportunity to fit a school more effectively with its community, for example by incorporating elements of local culture and art into the buildings and grounds. Easy-to-use software that can be downloaded for free from the Internet, can make this process fun and accessible.
Yusep can be contacted at:
SLBN Pembina Prov. NTB
JI. Sonokeling no.1 Dasan Geria
Lingsar, Lombok Barat – NTB
Indonesia
Email: yuseptrimulyana@yahoo.com
